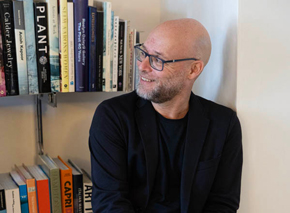Gehry’s first building in Australia opens for business
When world-renowned architect Frank Gehry was asked at the opening of his first building in Australia if there was anything he could not achieve in its planning he replied: “I’m Jewish and I feel guilty about everything”.The man who is one of the world’s most highly respected architects endeared himself to all attending the launch of the latest icon to embrace Sydney’s world-known landmark with his affable personality and quick wit.
The Governor-General of the Commonwealth of Australia, Sir Peter Cosgrove, declared the Dr Chau Chak Wing Building at the University of Technology Sydney open.
Pritzker Prize winning architect Canadian-born Frank Gehry flew to Australia for the opening of the project. Named in honour of Australian-Chinese businessman and philanthropist Dr Chau Chak Wing, the new building is home to the UTS Business School. Gehry, who turns 86 at the end of this month, currently resides in Los Angeles.
UTS Vice-Chancellor Professor Attila Brungs said the new Dr Chau Chak Wing Building is a physical manifestation of the innovative thinking that underpins the teaching, learning and research undertaken by the Business School and UTS as a whole.
“Frank Gehry has created unique spaces to inspire a life-long love of learning, enable completely new educational experiences and enrich UTS’s approach to research,” Professor Brungs said.
“It is a building designed to encourage the sharing of ideas among students and staff alongside our industry and community partners.”
The Dr Chau Chak Wing Building is another milestone of UTS’s $1.2 billion City Campus Master Plan which is enabling the University to deliver a bold vision of high-level student collaboration in learning and teaching that fosters student engagement through innovative use of technologies.
Gehry’s masterpiece, along with a new engineering and IT building that opened last year on Broadway, will be joined by a new graduate health and science building in March this year.
“The Dr Chau Chak Wing Building is certainly a masterpiece of design and engineering. It is indeed a work of art. But it is much more than that,” UTS Chancellor Professor Vicki Sara said.
“This building is a symbol of everything UTS stands for – it epitomises our vision to be a world-leading university of technology where creativity and innovation intersect.”
Inspired by the idea of a tree house, Gehry describes his building design as “a growing learning organism with many branches of thought, some robust and some ephemeral and delicate”.
“The successful completion of this architectural marvel is the result of years of dedicated work and collaboration from all parties involved in this project, particularly our staff,” Professor Brungs said.
“It has been an honour and privilege to work with Frank Gehry and Dr Chau Chak Wing who generously donated $20 million toward completion of this Australian first. His additional gift of $5 million for scholarships is already making it possible for Australian and Chinese students to study here and in China.”
The Dr Chau Chak Wing Building is designed from the inside out, starting with the collaborative learning and work spaces. It features a unique east-facing sandstone coloured, undulating brick façade that responds to Sydney’s sandstone heritage, while the large glass panels which comprise the west facing facade reference the building’s city surrounds.
Dr Chau Chak Wing said he was delighted Frank Gehry had accepted the UTS commission. “His design is distinctive, full of passion,” he said. “There is nothing like it in Australia. He is an unparalleled architect.”
UTS worked collaboratively with Gehry Partners (the design architect) and Daryl Jackson Robin Dyke (executive architect) and contractor Lend Lease to bring this vision into existence on time and on budget.
UTS Dean of Business Professor Roy Green said the new building would foster excellence in postgraduate business education and research, and become a compelling venue for executive education, business events and forums.
“We are located at the heart of Sydney’s growing ‘digital creative hub’ and in a hot spot of new business incubation and innovation,” Professor Green said.
“Already connected with Sydney’s beating business heart we can now further collaborate with cultural, media, commercial, government and educational organisations, fostering and learning from exciting new start-up enterprises.”
Bound by Ultimo Road, Mary Ann Street and Omnibus Lane, the building will be a key destination on the redeveloped Goods Line that extends from Darling Harbour to Central Station. Teaching will begin in the new UTS Business School at the beginning of Semester One on 23 February.
The public can participate in tours of the building during an Open Weekend on Saturday 7 and Sunday 8 February 2015. Tour times will be between 9am and 4pm. Registration for tours will be available from midday 2 February via the UTS web page www.uts.edu.au

















Fantastic building, best since Opera House!! Yes indeed, why should building be boxes. What genius! Listening to Ghery is a treat and yr photos make article so interesting. Thanks Benji
I guess it’s a matter of taste but…. sorry Frank Gehry…. it’s horrible and looks like a lot of wasted space. It looks more like something Frank from “Some Mothers Do Have them” would have designed.