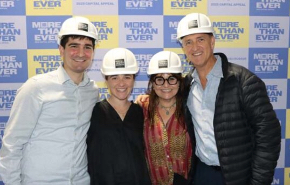From Australia’s Jewish Past
Nahum Barnet – one of Melbourne’s most productive commercial architects

Nahum Barnett
Nahum Barnet was born on 16 August 1855 in the Melbourne Hospital on Swanston Street. He was the son of Isaac Barnet, a Polish-born pawnbroker, jeweller, and tobacconist, and his London-born wife, Flora. Isaac was an active member of Melbourne’s Jewish community and civic affairs, serving on the city of Collingwood Council in 1879.
Nahum attended Scotch College and graduated from the University of Melbourne. He wrote on architectural subjects in the press and the Victorian Review, and between 1876 and 1879, was articled at a relatively advanced age to the architectural company Leonard Terry & Percy Oakden.
In January 1879, Nahum was calling tenders in his own right. In a letter to the Australian newspaper The Argus in 1880, he expressed his views on the unsuitability of the English Gothic style for local conditions; stucco, ‘Melbourne’s great architectural curse,’ should be abandoned in favour of a colourful, new style using red brick and terracotta, which was gaining popularity in England. He joined the Victorian Institute of Architects in 1884 where he had some success in competitions, winning, among others, the design for the Working Men’s College (Royal Melbourne Institute of Technology), with Terry & Oakden. The college in La Trobe Street was one of his major early works, together with the Alexandra Theatre in Exhibition Street in 1886, which was remodelled in 1903 to become Her Majesty’s Theatre. By the late 1880s, he had produced some major works, including ‘Rosaville’, an unusual and highly elaborate Renaissance Revival style two-storey terrace in Carlton for Abraham Harris, a prominent member of the Jewish Community, as well as the Moss White & Co Tobacco Warehouse in 1888 followed by the Austral Building in Collins Street in 1891. He was one of the first architects to introduce the red brick Queen Anne style to the city’s streetscapes.
Nahum was active in Jewish life like his father, and in 1882, he was elected secretary of the Anglo-Jewish Association, as well as honorary architect to the Jewish Philanthropic Society, where he did work at the Jewish almshouses (house or a flat generally belonging to a charity) which later became the Montefiore Homes. He was to develop an extensive Jewish clientele designing residentials and several tobacco warehouses and factories for them. In 1887, he failed to obtain a commission for an extension of St Kilda Synagogue, but he was successful in 1904.
Unlike some boom-era architects, he weathered the economic crash of the 1890s, becoming one of the most productive commercial architects in Melbourne in what was known as the Edwardian era after 1900. Between 1900 and 1925, he designed at least thirty-two office buildings, shops, warehouses, and theatres in the central city. Many of his building designs were situated very close to each other.
Notable works after 1900 included a series of designs that were variations on the local version of the Romanesque Revival, popular in the US and Canada. He combined this with elements of the Queen Anne style, usually characterised by red brick and arches, often with projecting bays. Nahum continued to design mansions, buildings, and blocks of flats, usually in the Edwardian Baroque style.
The claim that there ‘was not a street in the Melbourne central business district, where a Barnet building could not be found’ was coined by his writer friend Isaac Selby and reiterated in his obituary in The Argus in 1931. The obituary relates that when challenged with the street “Carpentaria Place” (a short street opposite the Windsor Hotel, now pedestrianised), the reply was “You are wrong. You have overlooked the cabman’s shelter.” Nahum designed this in 1898, and it still exists, though it was relocated to Yarra Park sometime between World War I and II.
Late in life, Nahum joined the British Empire League Council and it was noted that he had become an Anglophile (a great admirer of England). His first and only overseas trip, in the 1920s, was principally to visit England. It is said to have changed his previous perception that synagogues all over the world appeared to be the same, other than the synagogue in Toorak Road, designed by Nahum and built between 1928 and 1930, which was conventionally classical in a Corinthian Baroque style, with a dominating dome (though richly treated internally).
In 1885, Nahum married Ada Rose Marks in the Great Synagogue, Sydney. They had four daughters and from the mid-1890s he lived next door to his parents in Alma Road St Kilda. He died at home on 1 September 1931.
The AJHS acknowledges the following references in the preparation of this story:
Australian Dictionary of Biography – Miles Lewis; Wikipedia; Obituaries Australia; National Library of Australia; Storey of Melbourne

The Australian Jewish Historical Society is the keeper of archives from the arrival of the First Fleet in 1788 right up to today. Whether you are searching for an academic resource, an event, a picture or an article, AJHS can help you find that piece of historical material. The AJHS welcomes your contributions to the archives. If you are a descendent of someone of interest with a story to tell, or you have memorabilia that might be of significance for the archives, please make contact via www.ajhs.com.au or [email protected].








